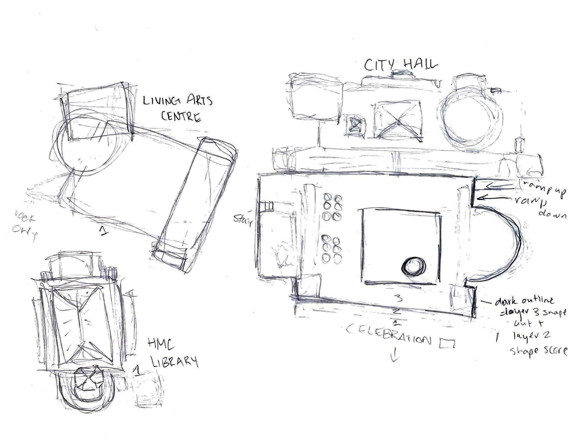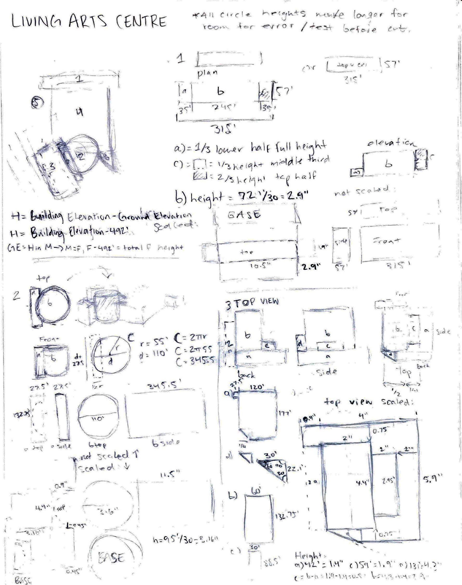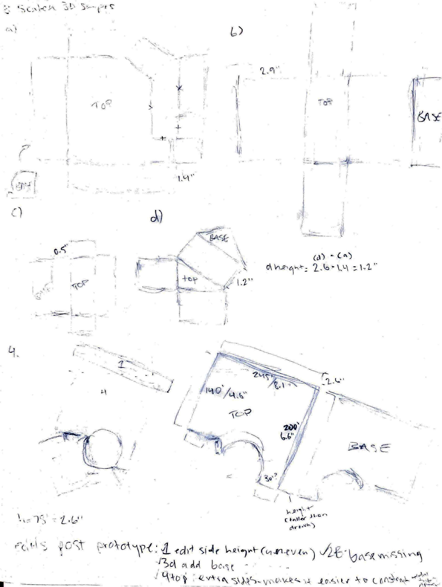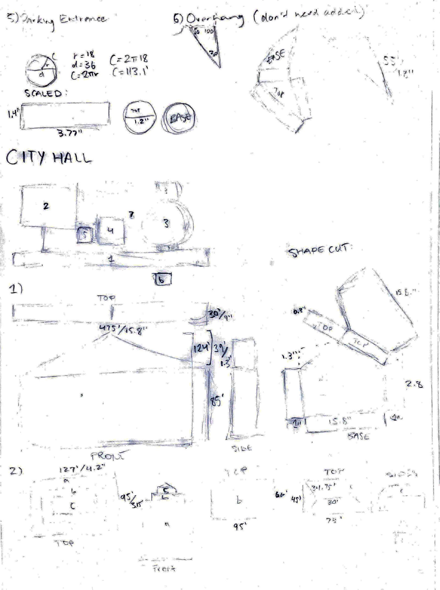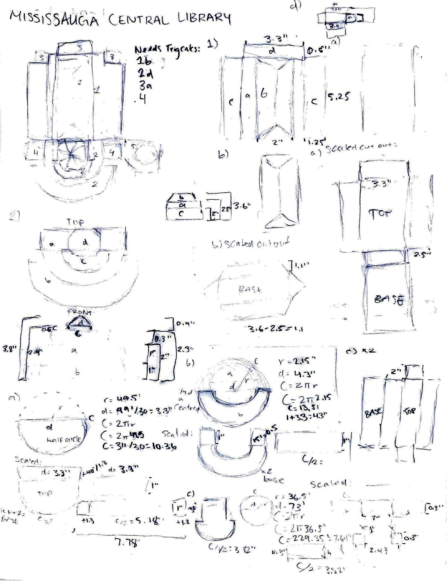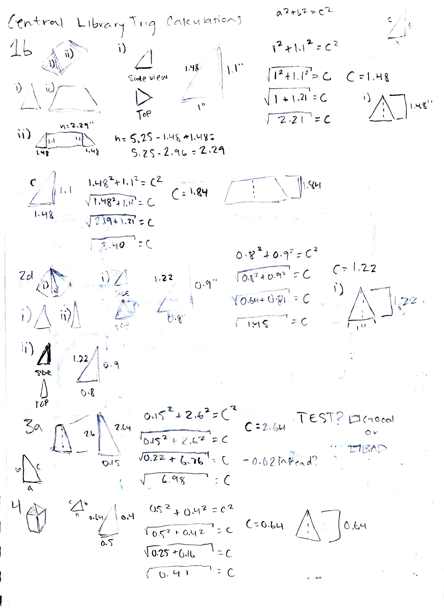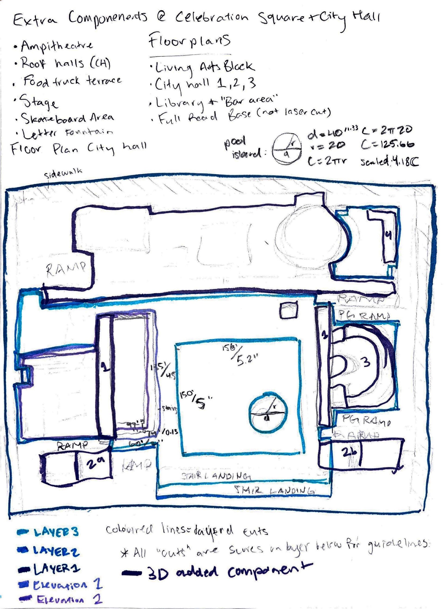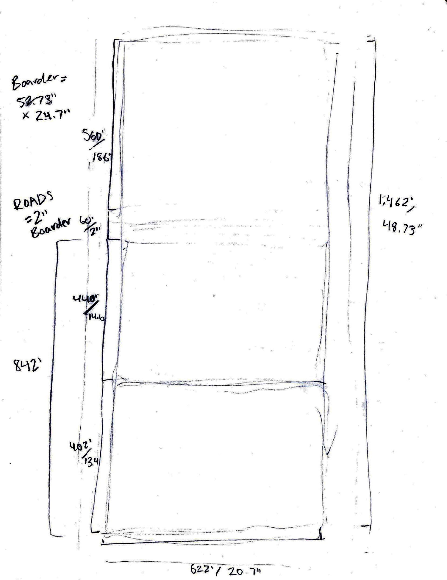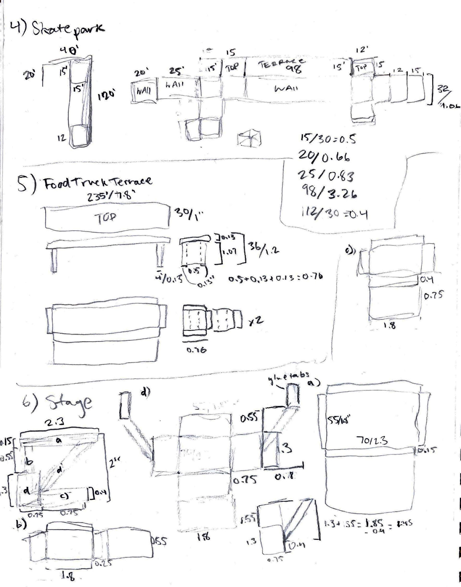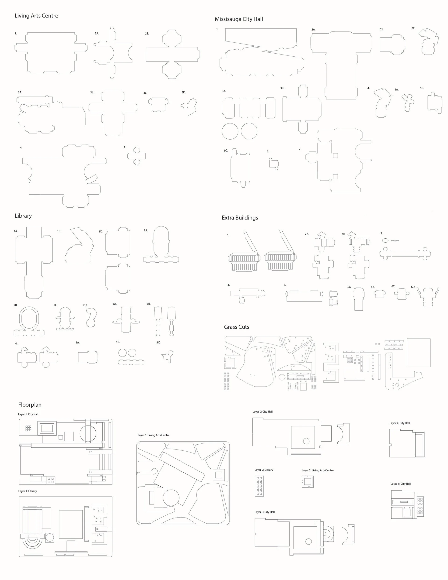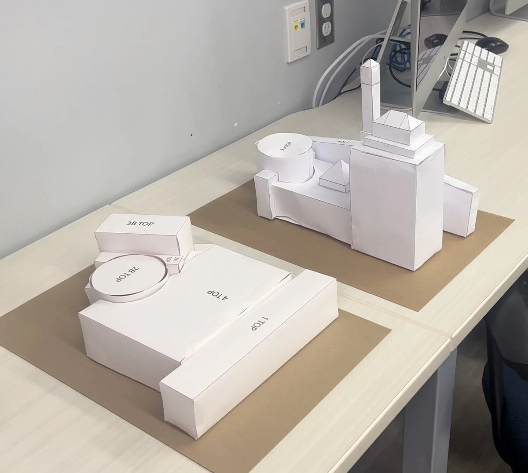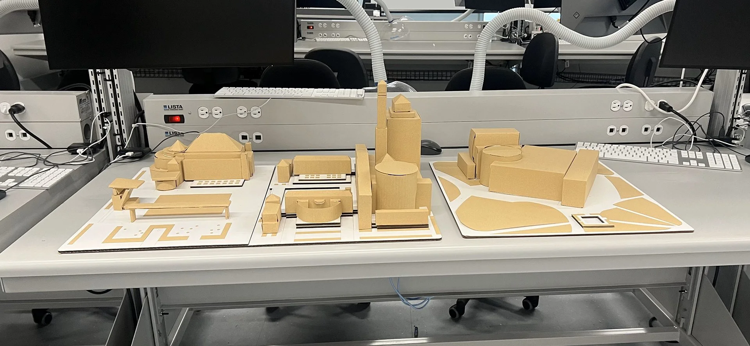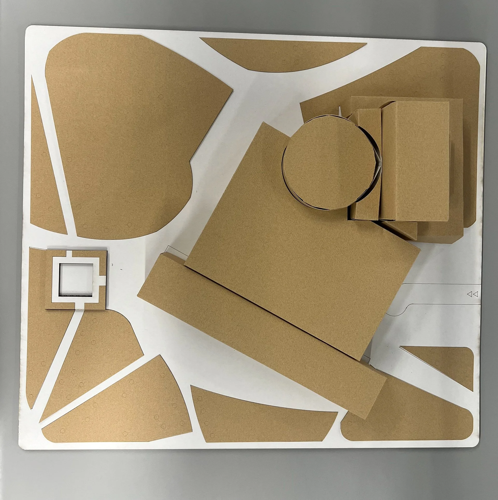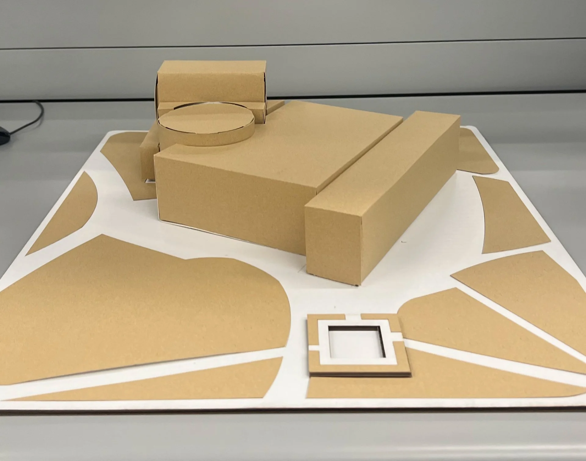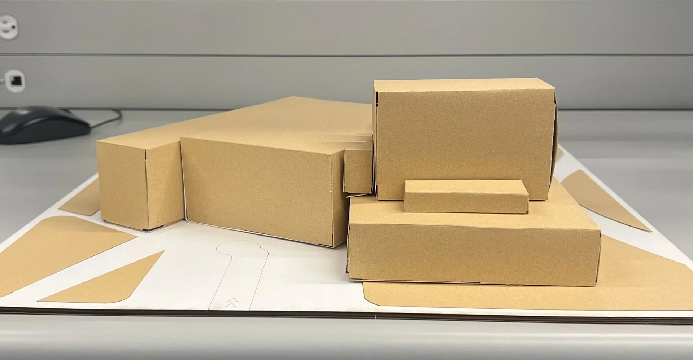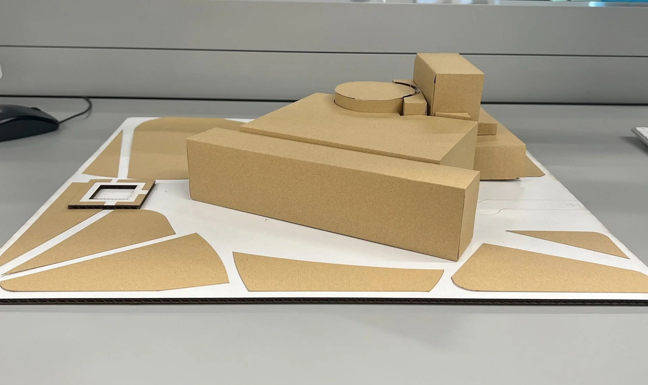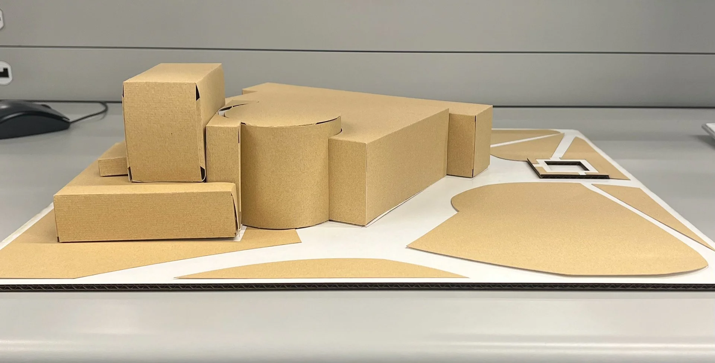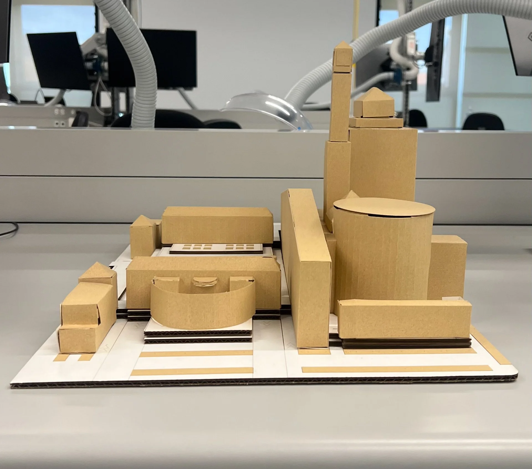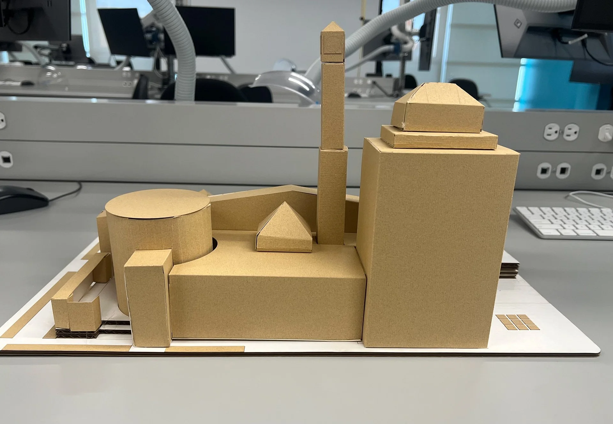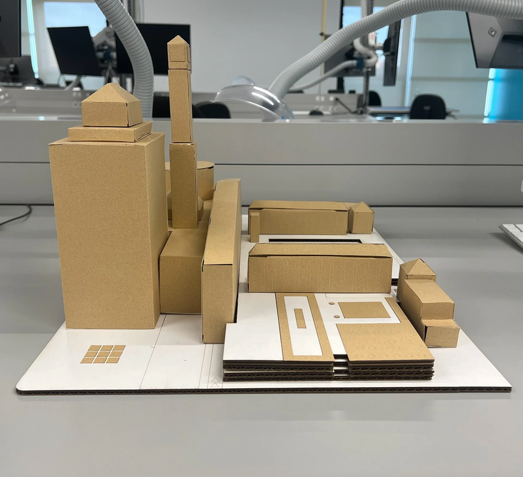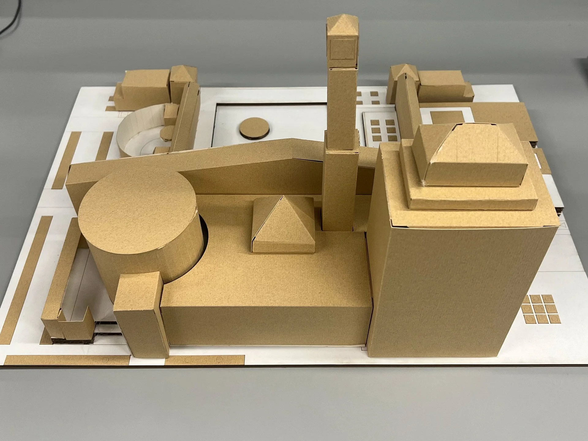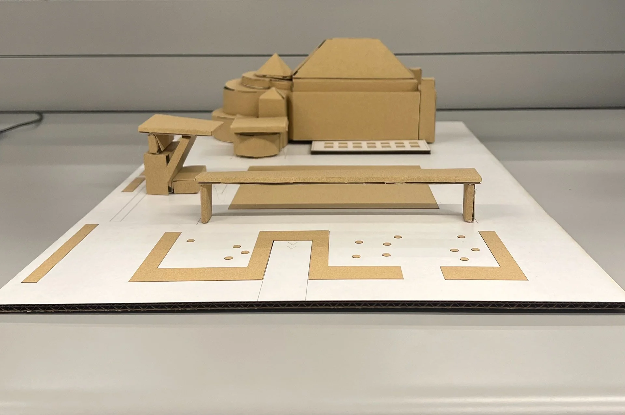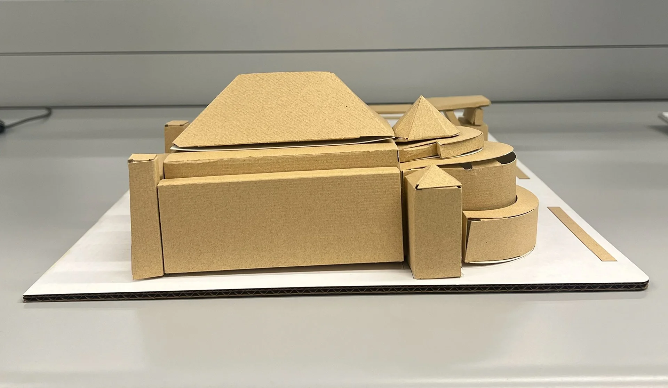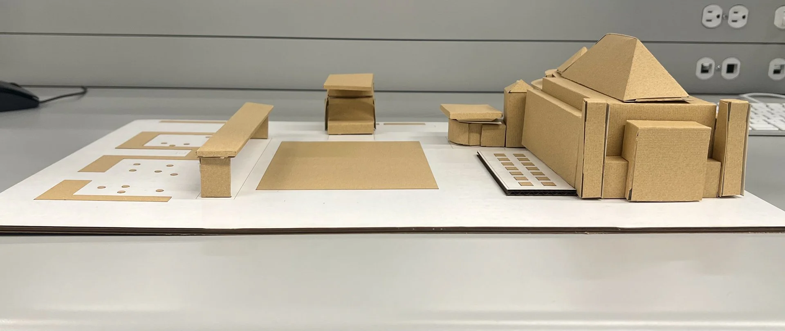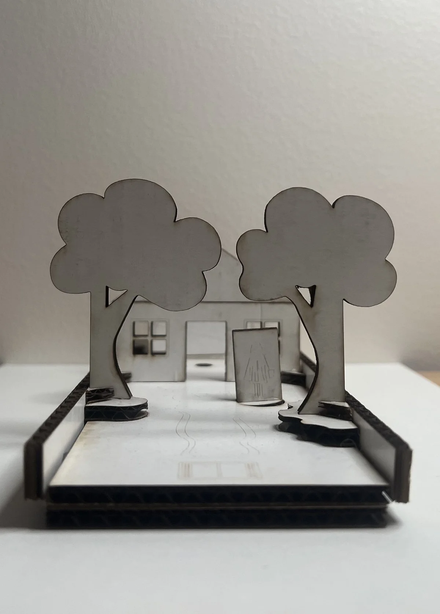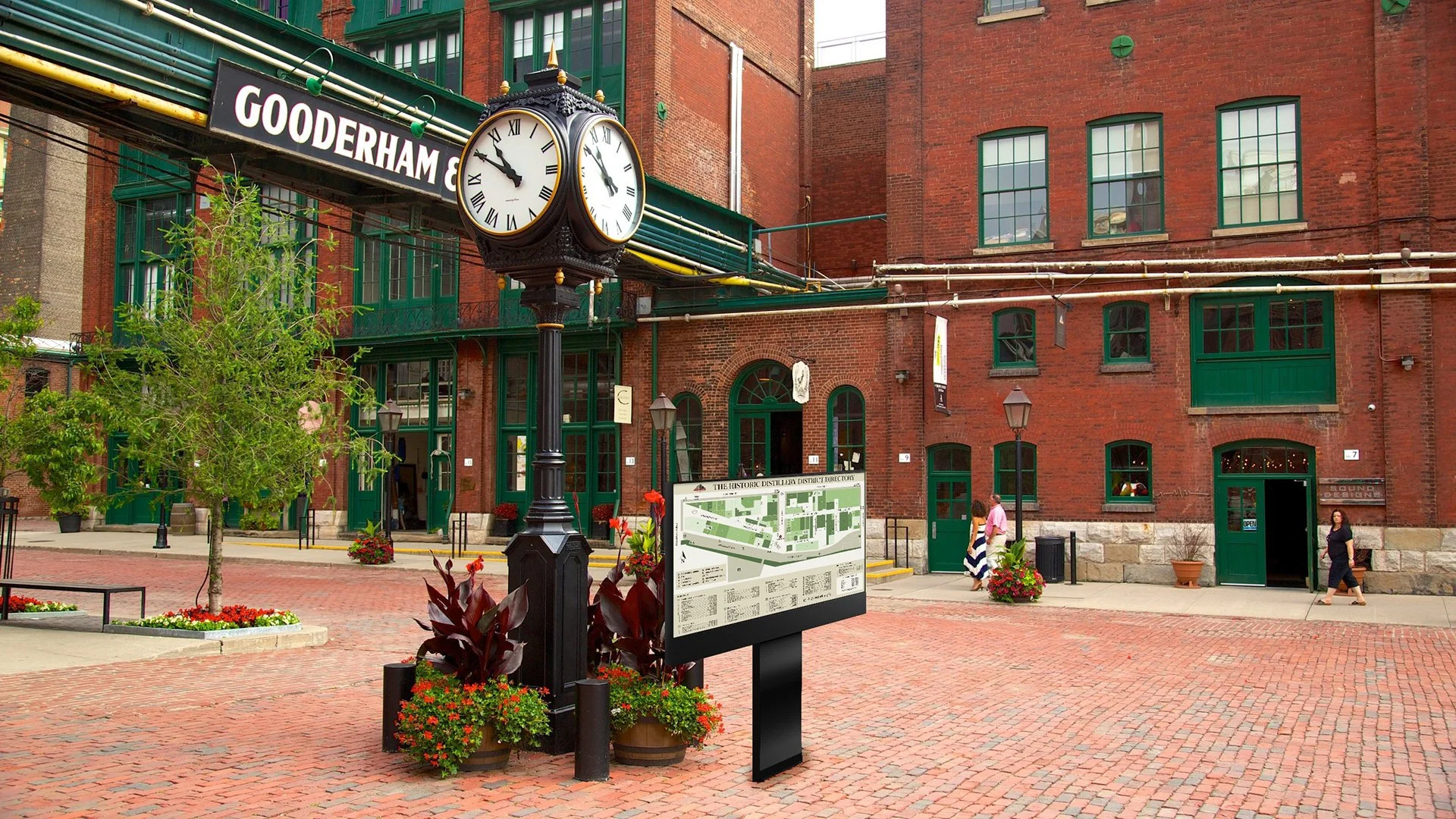
MISSISSAUGA
MASSING MODEL
2023
ARCHITECTURAL MODEL
a series of three modular massing models that can be displayed together to showcase design concepts.
Tools
Adobe Illustrator
Laser Cutter
Timeline
1 Month
overview
This project features three modular massing models representing key blocks in Mississauga, designed to illustrate public space and programming concepts. Intended as a classroom tool, the models offer a scalable reference for urban design, supporting flexible learning and discussion.
How might we... create a physical model that communicates the designated site in mississauga to scale.
THE PROCESS
I began by sketching top-view orthographics, dividing each building into numbered sections. Using Google Maps and Earth, I created side views, added lettered subdivisions, and gathered dimensions. I chose a 1:360 scale to maximize size within laser cutter limits. After designing foldable templates in Illustrator, I prototyped with paper and tape, refined the pieces, and tested laser-cut components for fit before final assembly.
Final Model Photographs
Living Arts Centre
missssisauga city hall
hazel mccallion central library
Sketchbook Planning
Planning using orthographics, mathematic calculations, and building sketches to visually create building mass blocks. Adobe Illustrator printable templates and laser cut lines, organized by numbers and letters according to sketch layouts in the sketchbook.
